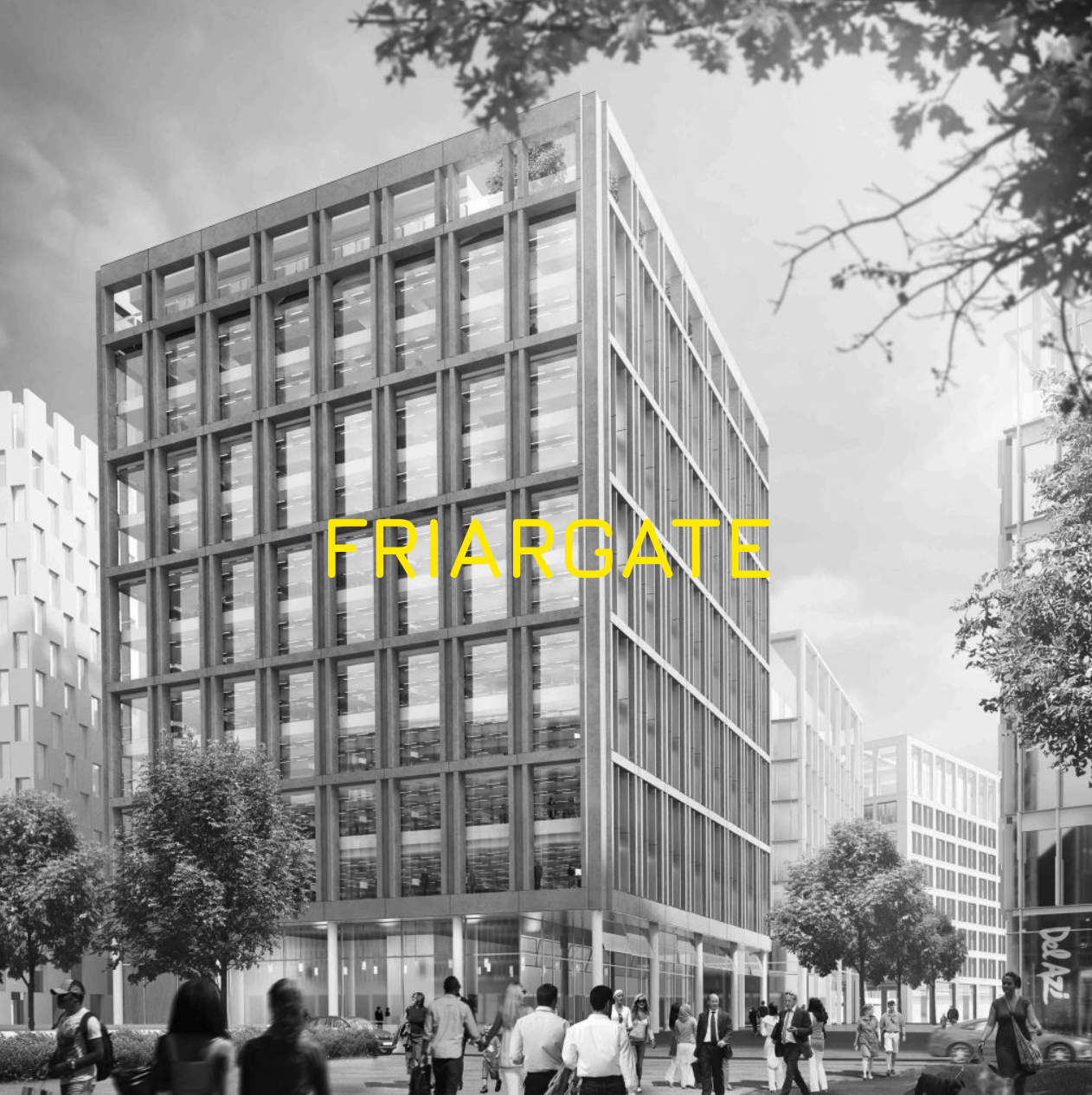Friargate Coventry LLP
Coventry
Friargate
Two Friargate is located on Plot C10 and forms part of the 3,200,000 sq ft £700 million new business destination in Coventry, bringing prime new office space, hotels, homes, shops, restaurants and public space all together in one place. The completed Friargate development will be the largest regeneration project Coventry has seen in a generation.
The project comprises the construction of a new Grade A office building, with a ground floor office entrance, 12 upper floors of offices and a single level basement car park. The project also includes the construction of a new section of road and the provision of hard and soft landscaping to tie into the Friargate public realm. SFD have been appointed as the Pre-Construction Phase Principal Designer / Client CDM Advisor and worked closely with the project team to ensure that design risk mitigation was considered from concept design through to Technical Design stage. Constraints considered during the design phase included the risk of unexploded ordnance and being located just 80 metres from Coventry Railway Station with restricted access and high volumes of pedestrian and vehicular traffic movements.

